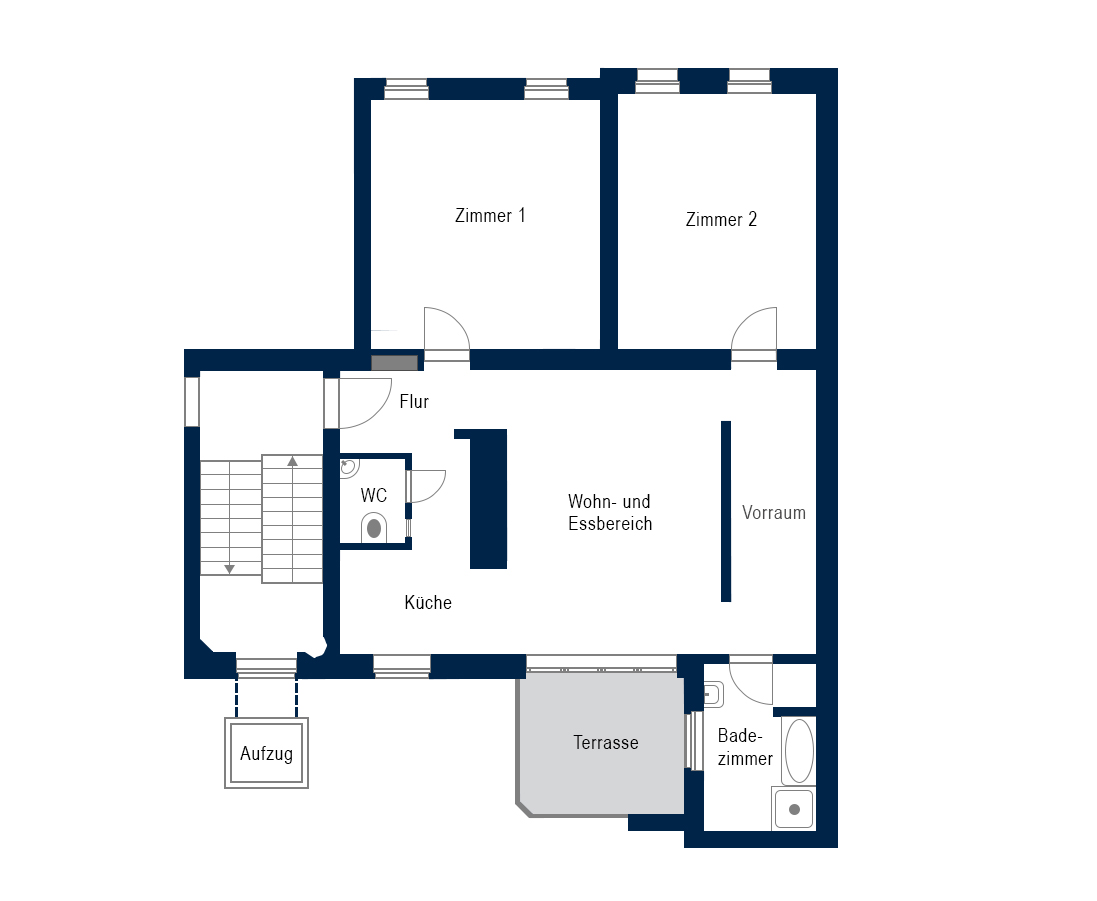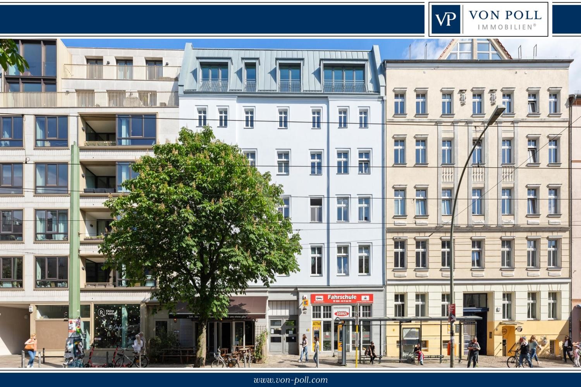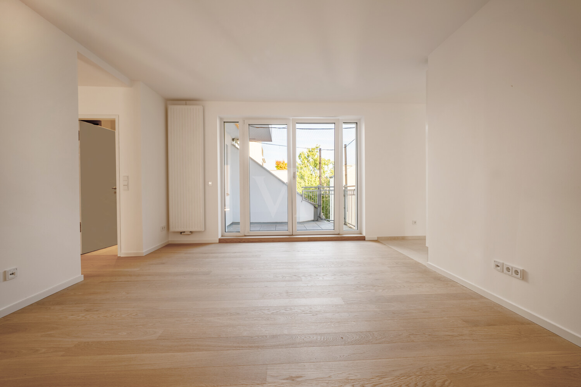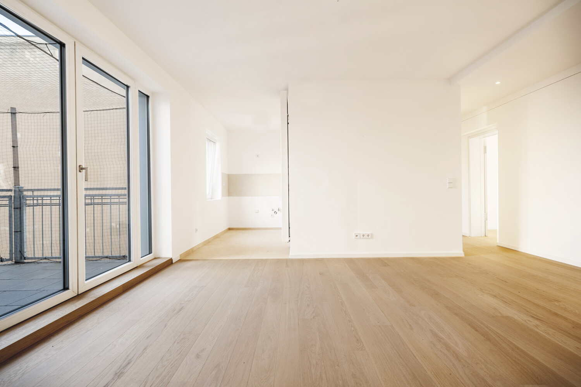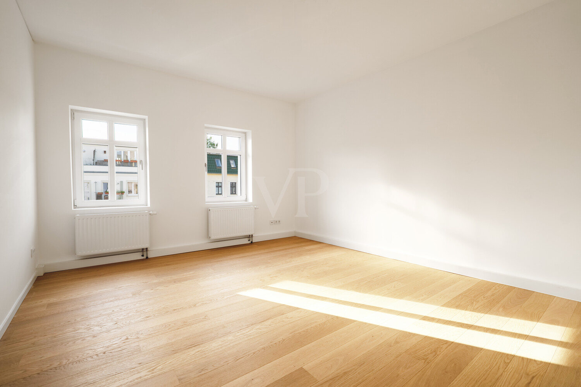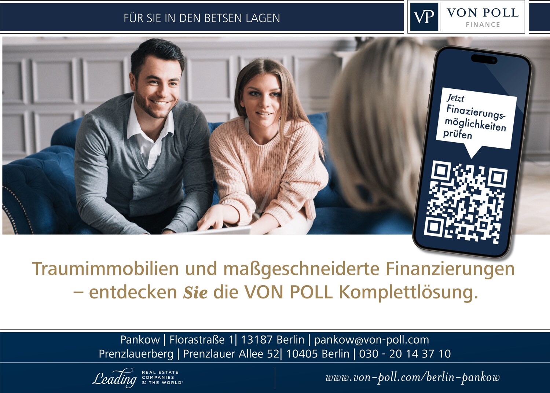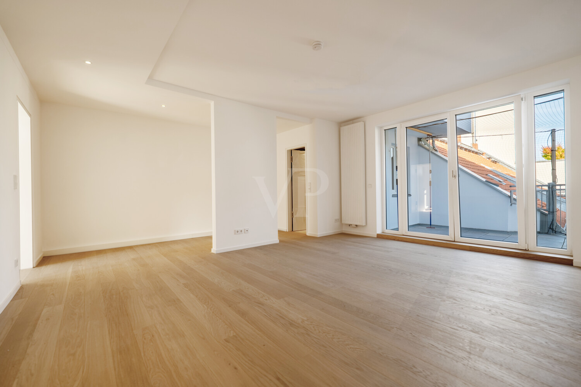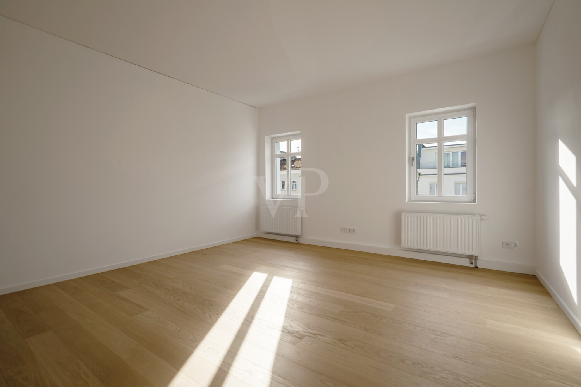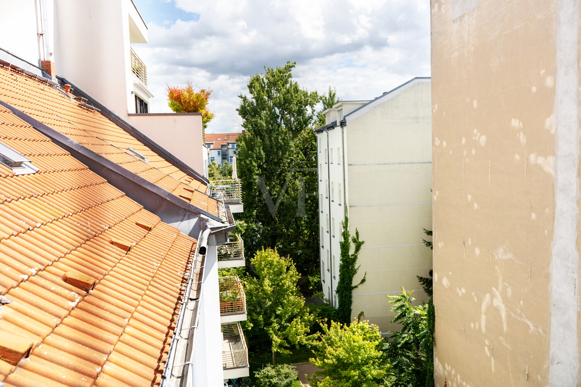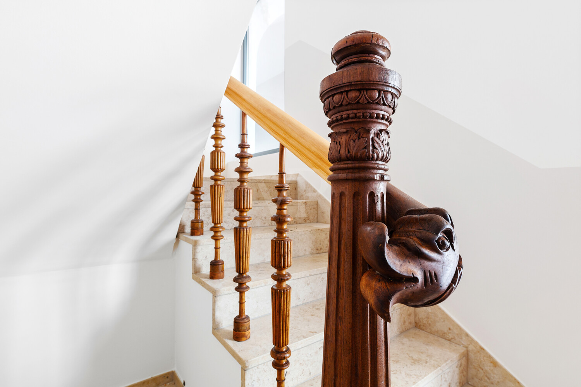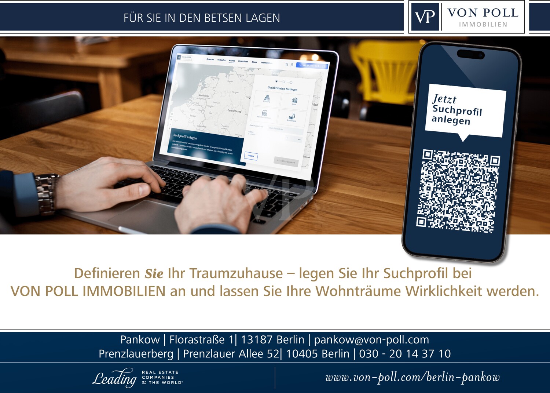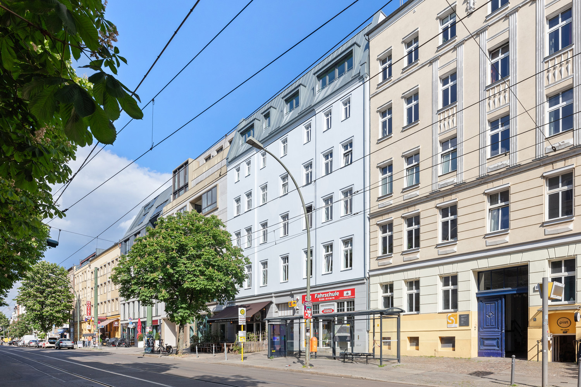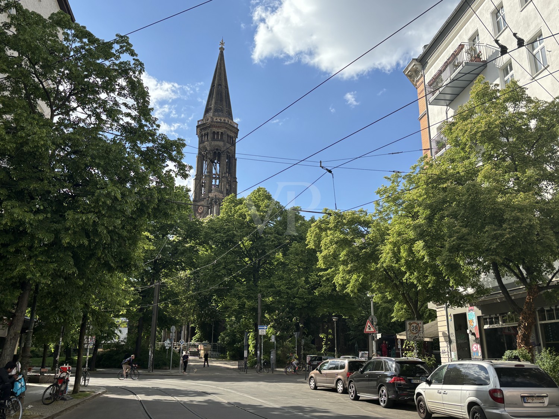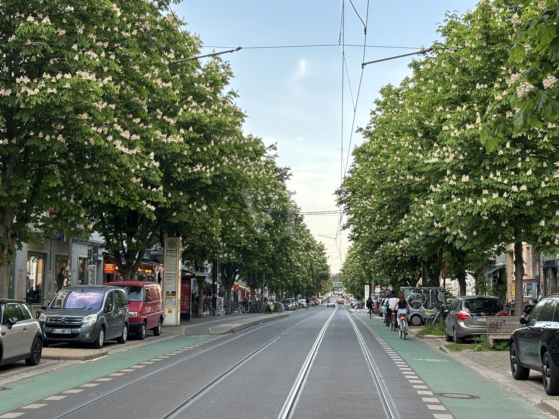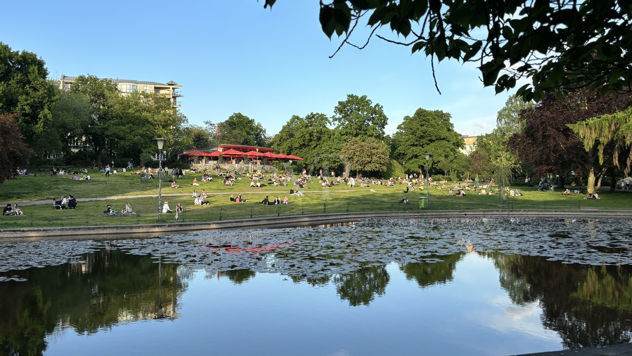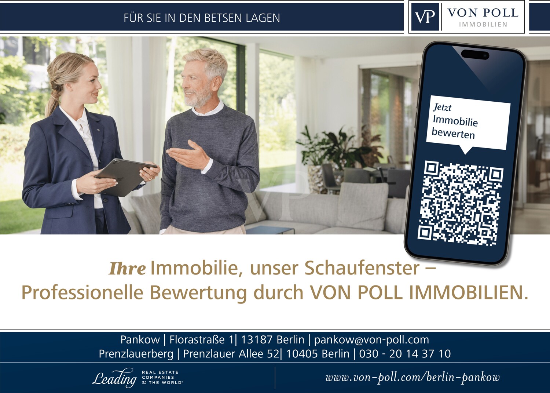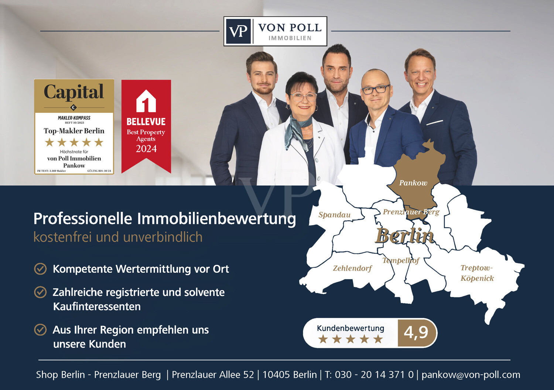The building, whose street-facing façade dates in part from the original construction period, has been extensively renovated in recent years and two new storeys have been added. This high-quality apartment, which meets the current new-build standard and has a new-build energy certificate, was created between 2021 and 2025.
With a living space of around 97 m², the property offers generous space for couples or families who value peace, comfort and modern furnishings. The floor plan is well thought-out, bright and open, so that the rooms can be used optimally.
All areas are directly accessible via the central hallway. On the street side, there are two spacious bedrooms that impress with their brightness and view of a tree-lined street. The living and dining area, the kitchen area and the daylight bathroom face the quiet inner courtyard. From the courtyard-side living area, you can access the sunny south-east-facing terrace, which invites you to spend relaxing hours outdoors.
The daylight bathroom is modern and has a bathtub, a walk-in shower, a towel radiator and a washing machine connection. The separate WC with washbasin is located directly next to the kitchen.
High-quality Swiss real wood parquet flooring from Bauwerk, double-glazed plastic windows on the street side and triple-glazed plastic windows on the courtyard side as well as a newly created, spacious cellar compartment underline the high residential value of the apartment. The stairwell has been completely renovated and a modern passenger elevator provides convenient access. A parking space in the inner courtyard can be rented or purchased as an option, which further enhances the quality of living in this location.
This apartment combines contemporary architecture, energy-efficient construction and a first-class location. A rare opportunity for discerning buyers who value quality, comfort and urban quality of life.
Living Space
ca. 96,67 m²
•
Rooms
3
•
Purchase Price
920.000 EUR
| Property ID | 25136023 |
| Purchase Price | 920.000 EUR |
| Living Space | ca. 96,67 m² |
| Balcony/terrace space | ca. 8,48 m² |
| Commission | Buyer's commission is 2.57 % (incl. VAT) of the notarized purchase price |
| Modernisation / Refurbishment | 2023 |
| Condition of property | Like new |
| Construction method | Solid |
| Rooms | 3 |
| Bedrooms | 2 |
| Bathrooms | 1 |
| Floor | 4 |
| Year of construction | 1875 |
| Type of parking | 1 x Outdoor parking space |
Energy Certificate
0
25
50
75
100
125
150
175
200
225
250
>250
A+
A
B
C
D
E
F
G
H
67.20
kWh/m2a
B
| Energy Certificate | Energy demand certificate |
| Energy certificate valid until | 31.01.2034 |
| Type of heating | Central heating |
| Final Energy Demand | 67.20 kWh/m²a |
| Energy efficiency class | B |
| Power Source | Gas |
| Energy Source | Gas |
| Year of construction according to energy certificate | 1875 |
Building Description
Locations
Located on Kastanienallee, this apartment is in an absolutely central location in historic Berlin Mitte, directly adjacent to the lively Prenzlauer Berg district. The world-famous neighborhood is known for its unique blend of historic architecture, modern living concepts and urban flair.
The surrounding area offers a variety of cafés, restaurants, bars and boutiques that invite you to linger and shop. Zionskirchplatz and Weinbergspark are in the immediate vicinity and connect to Rosenthaler Vorstadt, which is within walking distance of Museum Island and Hackescher Markt. In the other direction, you can enjoy cosmopolitan flair as you stroll along Kastanienallee and Oderberger Straße to the world-famous Mauerpark, a popular meeting place for young and old. Regular weekly markets and events take place here, enriching the cultural life of the neighborhood.
The public transport connections are excellent. The subway stations U2 Senefelder Platz and Rosenthaler Platz U8 are just a few minutes' walk away and offer fast connections to other parts of the city. The M1 and M12 streetcar lines are also right outside the door and provide convenient connections to the main train station, Alexanderplatz and other central locations in Berlin.
Your dream property is in one of the most sought-after locations in Berlin and is an ideal place to live for people who appreciate the vibrant city life and the charm of a mature neighborhood. Here you can enjoy the advantages of an urban environment.
The surrounding area offers a variety of cafés, restaurants, bars and boutiques that invite you to linger and shop. Zionskirchplatz and Weinbergspark are in the immediate vicinity and connect to Rosenthaler Vorstadt, which is within walking distance of Museum Island and Hackescher Markt. In the other direction, you can enjoy cosmopolitan flair as you stroll along Kastanienallee and Oderberger Straße to the world-famous Mauerpark, a popular meeting place for young and old. Regular weekly markets and events take place here, enriching the cultural life of the neighborhood.
The public transport connections are excellent. The subway stations U2 Senefelder Platz and Rosenthaler Platz U8 are just a few minutes' walk away and offer fast connections to other parts of the city. The M1 and M12 streetcar lines are also right outside the door and provide convenient connections to the main train station, Alexanderplatz and other central locations in Berlin.
Your dream property is in one of the most sought-after locations in Berlin and is an ideal place to live for people who appreciate the vibrant city life and the charm of a mature neighborhood. Here you can enjoy the advantages of an urban environment.
Features
- 3-room new-build apartment with around 97m² of living space on the fourth floor of a historic residential building in a prime location
- high-quality Swiss real wood parquet from Bauwerk
- double-glazed plastic windows on the street side and triple-glazed plastic windows on the courtyard side
- modern daylight bathroom equipped with bathtub, walk-in shower, towel radiator and washing machine connection
- separate WC with washbasin
- sunny south-east-facing terrace with a view of the quiet inner courtyard
- spacious, newly created cellar compartment
- modern passenger elevator with stops on the mezzanine floors
- a parking space in the inner courtyard can be rented or purchased as an option
Further documents and a detailed overview of the refurbishment and new construction work carried out are available on request after a viewing.
- high-quality Swiss real wood parquet from Bauwerk
- double-glazed plastic windows on the street side and triple-glazed plastic windows on the courtyard side
- modern daylight bathroom equipped with bathtub, walk-in shower, towel radiator and washing machine connection
- separate WC with washbasin
- sunny south-east-facing terrace with a view of the quiet inner courtyard
- spacious, newly created cellar compartment
- modern passenger elevator with stops on the mezzanine floors
- a parking space in the inner courtyard can be rented or purchased as an option
Further documents and a detailed overview of the refurbishment and new construction work carried out are available on request after a viewing.
Type of parking
1 x Outdoor parking space
Other information
Es liegt ein Energiebedarfsausweis vor.
Dieser ist gültig bis 31.1.2034.
Endenergiebedarf beträgt 67.20 kwh/(m²*a).
Wesentlicher Energieträger der Heizung ist Gas.
Das Baujahr des Objekts lt. Energieausweis ist 1875.
Die Energieeffizienzklasse ist B.
MONEY LAUNDERING: As a real estate brokerage company, von Poll Immobilien GmbH is obliged under § 2 para. 1 no. 14 and § 11 para. 1, 2 of the Money Laundering Act (GwG) to establish and verify the identity of the contractual partner when establishing a business relationship, or as soon as there is a serious interest in the execution of the real estate purchase contract. For this purpose, it is necessary for us to record the relevant data of your identity card (if you are acting as a natural person) in accordance with § 11 Para. 4 GwG - for example by means of a copy. In the case of a legal entity, we require a copy of the extract from the commercial register showing the beneficial owner. The Money Laundering Act stipulates that the broker must keep the copies or documents for five years. As our contractual partner, you also have a duty to cooperate in accordance with Section 11 (6) GwG.
LIABILITY: We would like to point out that the property information, documents, plans etc. passed on by us originate from the seller or landlord. We therefore accept no liability for the accuracy or completeness of the information. It is therefore the responsibility of our customers to check the correctness of the property information and details contained therein. All real estate offers are non-binding and subject to errors, prior sale and rental or other interim utilization.
OUR SERVICE FOR YOU AS THE OWNER:
If you are planning to sell or let your property, it is important for you to know its market value. Have the current value of your property professionally assessed by one of our real estate specialists free of charge and without obligation. Our nationwide and international network enables us to bring sellers or landlords and interested parties together in the best possible way.
Dieser ist gültig bis 31.1.2034.
Endenergiebedarf beträgt 67.20 kwh/(m²*a).
Wesentlicher Energieträger der Heizung ist Gas.
Das Baujahr des Objekts lt. Energieausweis ist 1875.
Die Energieeffizienzklasse ist B.
MONEY LAUNDERING: As a real estate brokerage company, von Poll Immobilien GmbH is obliged under § 2 para. 1 no. 14 and § 11 para. 1, 2 of the Money Laundering Act (GwG) to establish and verify the identity of the contractual partner when establishing a business relationship, or as soon as there is a serious interest in the execution of the real estate purchase contract. For this purpose, it is necessary for us to record the relevant data of your identity card (if you are acting as a natural person) in accordance with § 11 Para. 4 GwG - for example by means of a copy. In the case of a legal entity, we require a copy of the extract from the commercial register showing the beneficial owner. The Money Laundering Act stipulates that the broker must keep the copies or documents for five years. As our contractual partner, you also have a duty to cooperate in accordance with Section 11 (6) GwG.
LIABILITY: We would like to point out that the property information, documents, plans etc. passed on by us originate from the seller or landlord. We therefore accept no liability for the accuracy or completeness of the information. It is therefore the responsibility of our customers to check the correctness of the property information and details contained therein. All real estate offers are non-binding and subject to errors, prior sale and rental or other interim utilization.
OUR SERVICE FOR YOU AS THE OWNER:
If you are planning to sell or let your property, it is important for you to know its market value. Have the current value of your property professionally assessed by one of our real estate specialists free of charge and without obligation. Our nationwide and international network enables us to bring sellers or landlords and interested parties together in the best possible way.
Floor Plan
