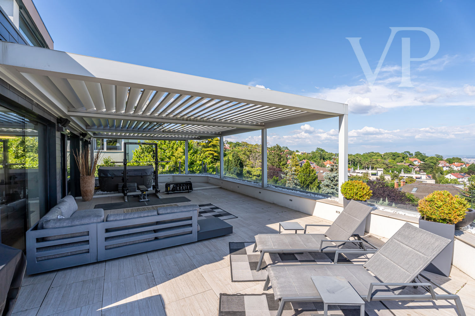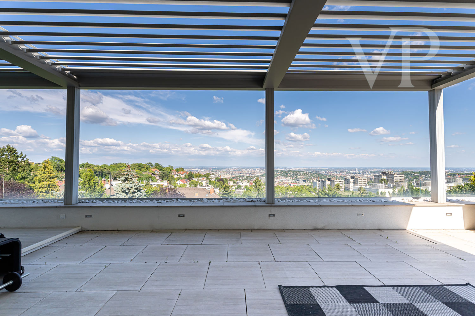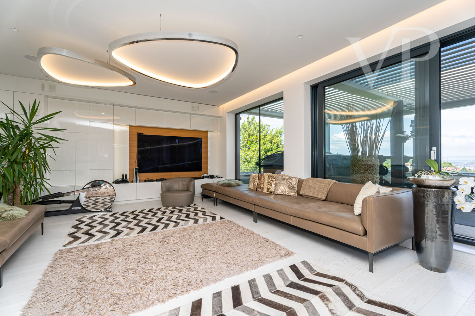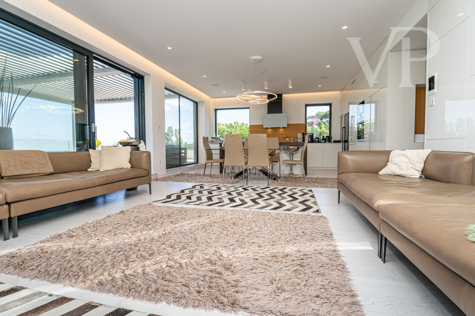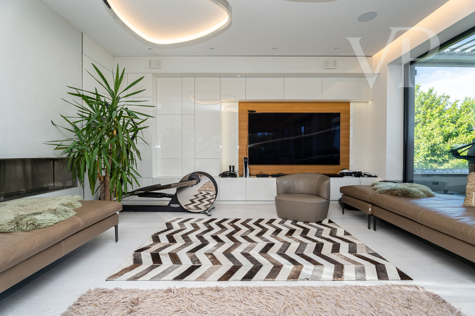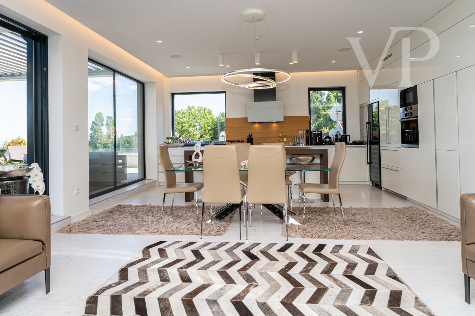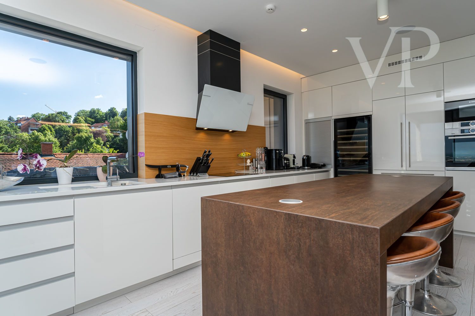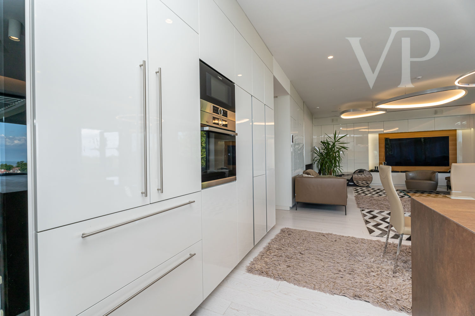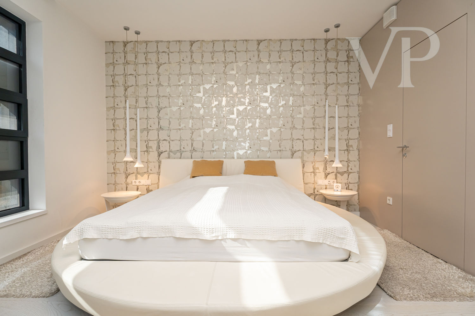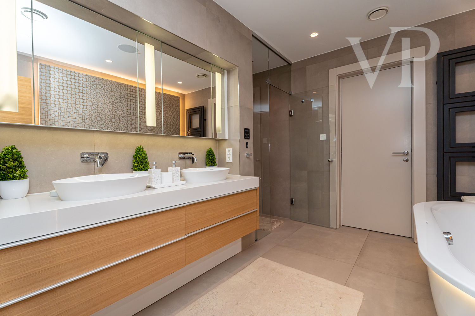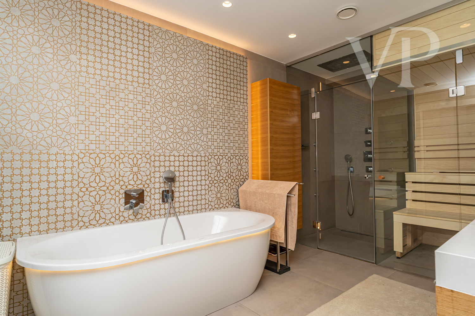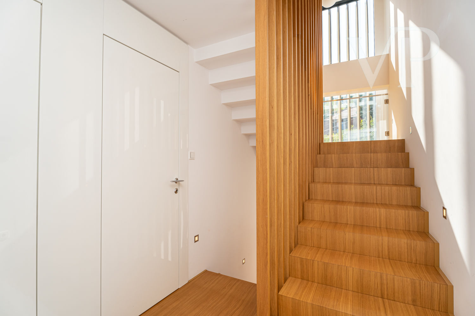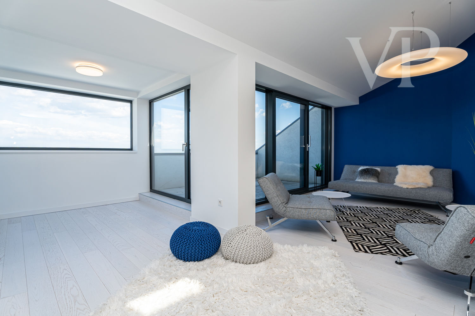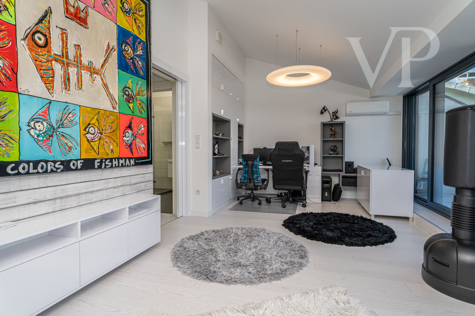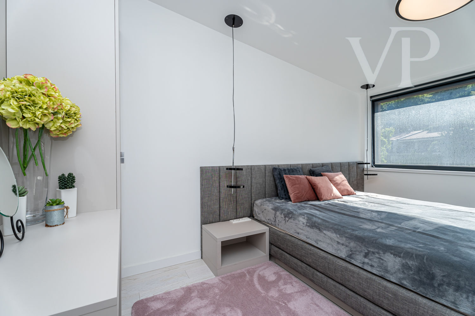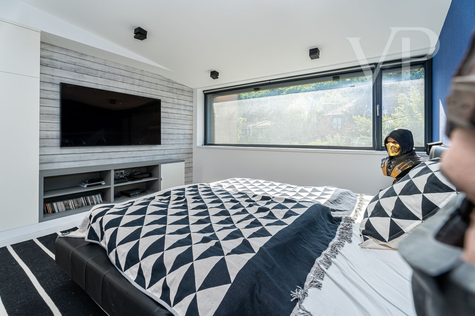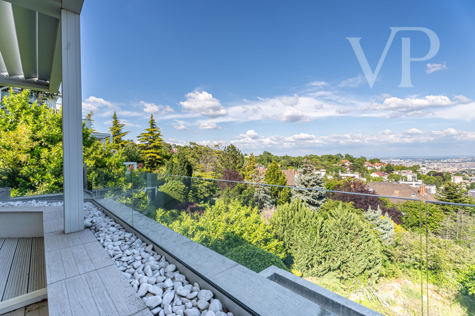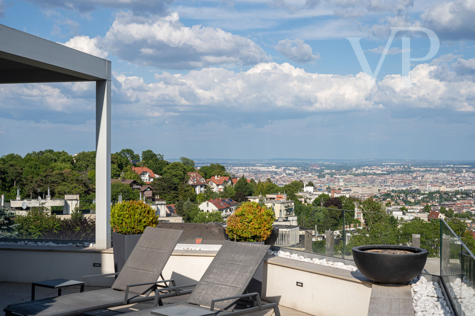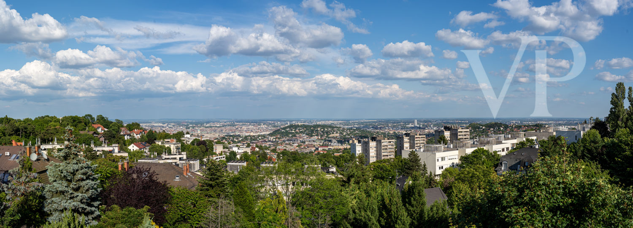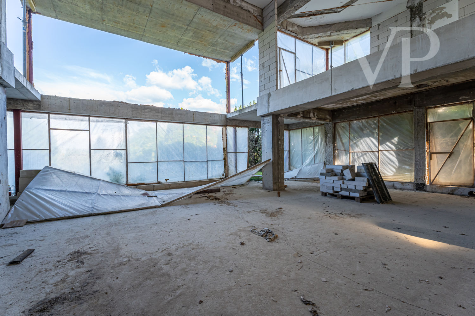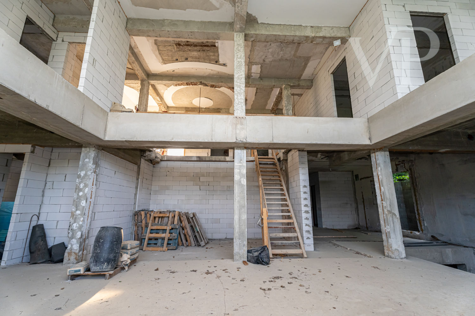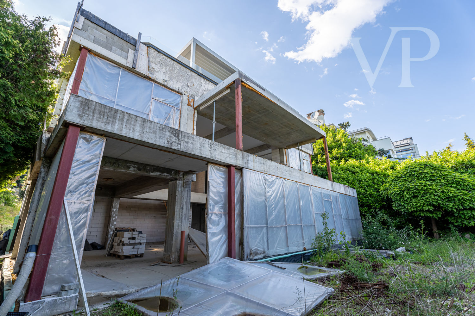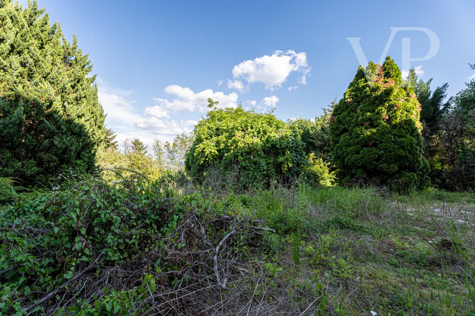In one of the most prestigious and quiet streets of the Buda Hills, in District XII, on a plot of almost 1,500 m², we are offering for sale a unique, 840 m² modern villa with two apartments and stunning, unobstructed panoramic views of Budapest's iconic buildings (Buda Castle, Fisherman's Bastion, Citadella, Danube bridges).
Every detail of the property's appearance and design has been created in the spirit of contemporary luxury and thoughtful functionality. The exterior and interior design is the work of a renowned architectural studio – the studio's characteristic friendly, elegant, restrained style, as well as the use of contemporary materials and outstanding technical solutions make the building unique.
Top floor with superb views (317 m² luxury duplex apartment) with a terrace of over 150 m² offering superb views:
This apartment is a true living space – spacious, bright, functional and sophisticated. Its central feature is the more than 150 m² terrace with city panoramic views, which awaits the owner with a unique view, a jacuzzi, a shaded lounge area, and a sunbathing area. It is an ideal place for relaxation, entertaining guests, or enjoying a peaceful private life above the city.
The lower level of the apartment features an open-plan living room, dining room and kitchen, as well as the master bedroom with its own sauna bathroom and walk-in closet. This level also has a study, guest toilet, and utility room with laundry facilities.
The upper level of this apartment offers a living room, two additional bedrooms, and an elegant bathroom, ensuring comfort for all.
The upper level of this apartment features a living room, two additional bedrooms, and an elegant bathroom, making it ideal for children, guests, or as a separate private space. There is also a terrace on the upper level, offering stunning panoramic views.
The studio's philosophy is reflected in every detail of the interior: lots of custom-designed, built-in furniture, clean, modern design, high ceilings, and natural light.
Loxone smart home system (automation of lighting, shading, temperature, security technology and voice control), heat pump ceiling cooling/heating and underfloor heating, high-quality interior doors that blend into the wall surface, unique wall coverings and much more.
Lower level with private garden and panoramic views (524 m², structurally complete):
The villa's lower duplex apartment with separate entrance is structurally complete and can be customized by the new owner according to their needs. The architectural studio has already prepared a detailed interior design plan, which the current owner will hand over to the buyer. This means that the entire property can be realized to the highest standard, both aesthetically and functionally.
- possibility of building an outdoor and indoor swimming pool
- high ceilings, natural light
- quiet, green environment, private garden
- closed garage
The two apartments can be used separately, but can also be easily connected to create an impressive 840 m² luxury family villa that meets all needs, for one or more generations.
Why is this property exceptional even within the luxury category?
There are few villas on the luxury real estate market in Budapest that offer three key values at once:
1. Location and micro-location – The villa is located on one of the best streets in the 12th district, next to a residential park with iconic architectural solutions, known for its creativity, unusual design and strong prestige value. The high average square meter prices in the area are already having an impact on immediate property values, making the location particularly valuable from an investment perspective.
2. Unparalleled panorama – The property offers a complete, unobstructed city panorama with views of Budapest's iconic buildings and the city skyline. This visual experience is not just a sight, but a way of life – every day.
3. The added value of the renowned architectural studio – The building's uniform interior design and conceptual layout. The studio's unified philosophy – friendly, elegant, restrained design, contemporary use of materials, and high-level technical solutions – creates not only style but also value.
This property is therefore not only for the present but also for the future – a long-term, value-preserving choice where quality, panorama, and architectural thinking come together in a unique way.
Living Space
ca. 840 m²
•
Land area
ca. 1.456 m²
•
Purchase Price
5.500.000 EUR
| Property ID | HU25439548 |
| Purchase Price | 5.500.000 EUR |
| Living Space | ca. 840 m² |
Energy Certificate
| Energy information | At the time of preparing the document, no energy certificate was available. |
Building Description
