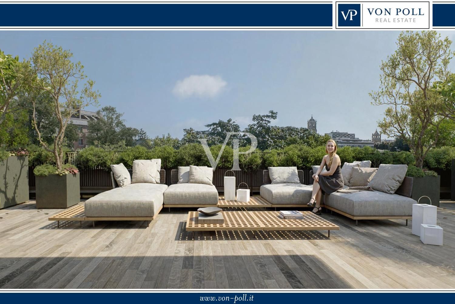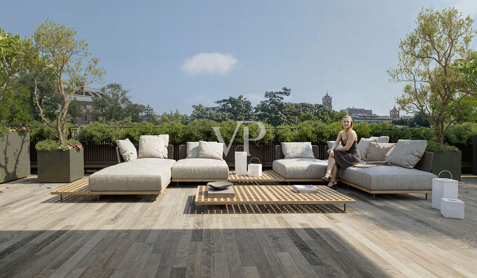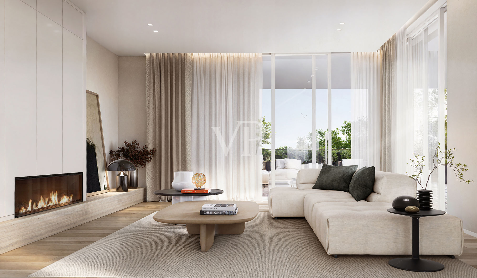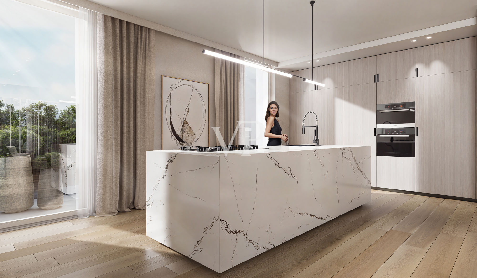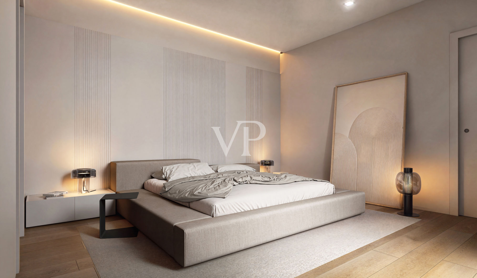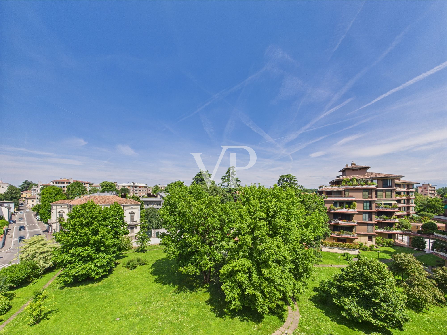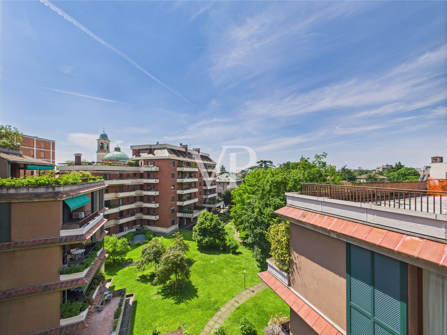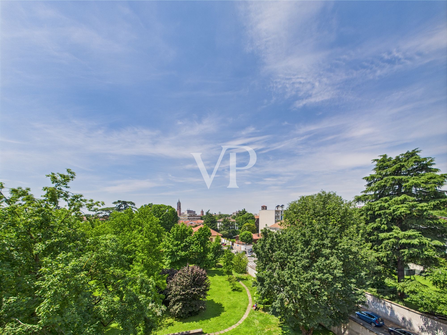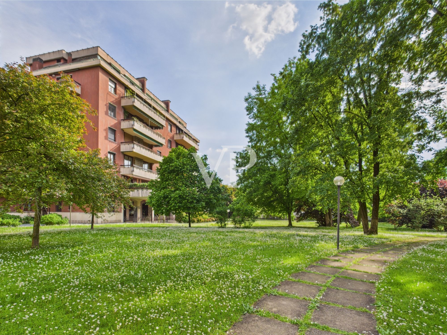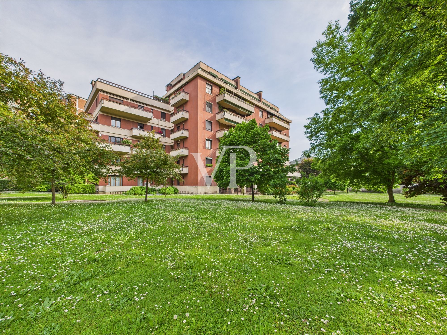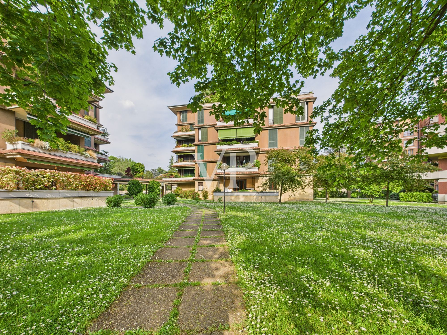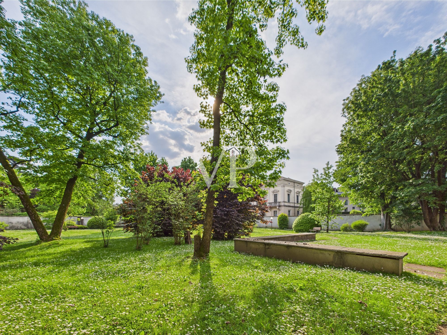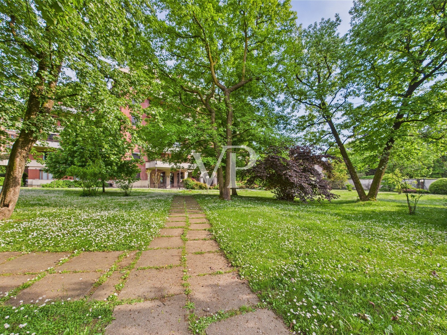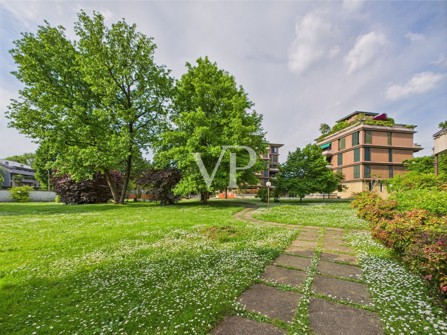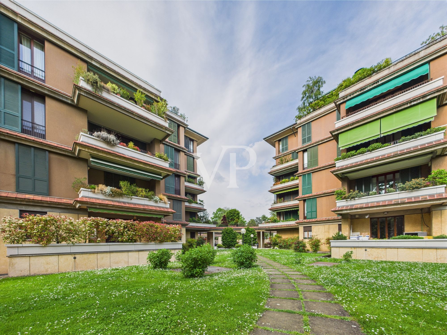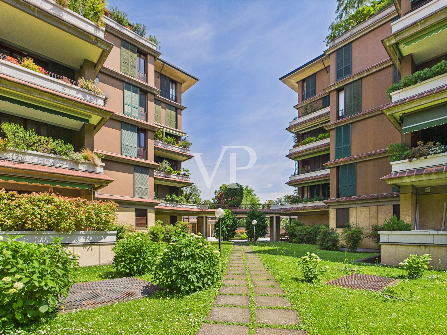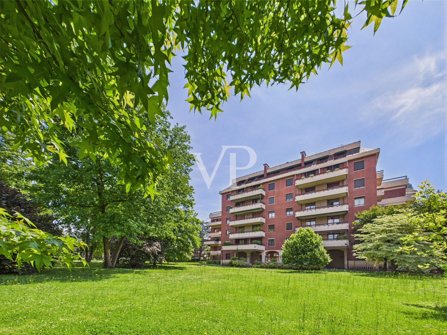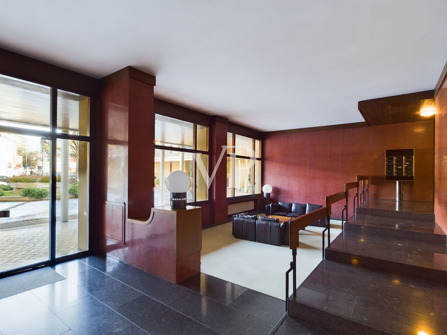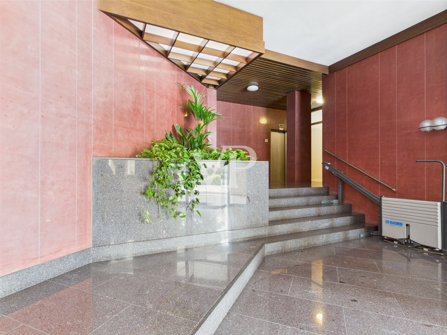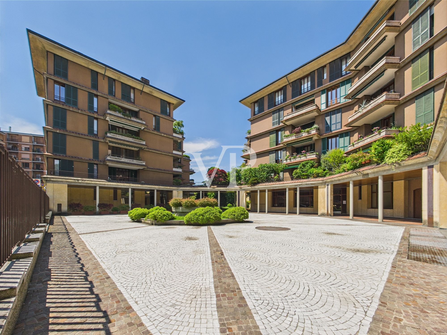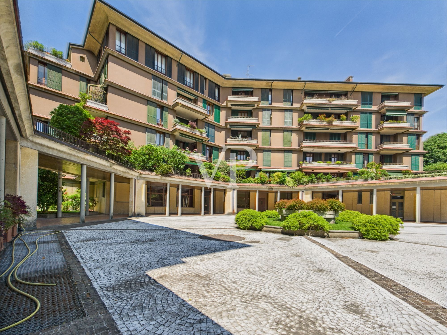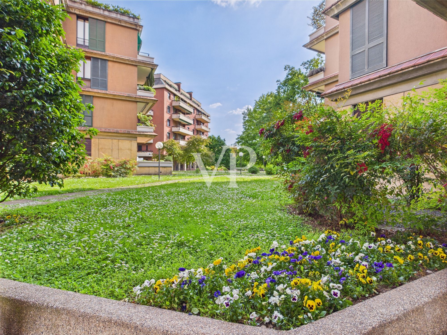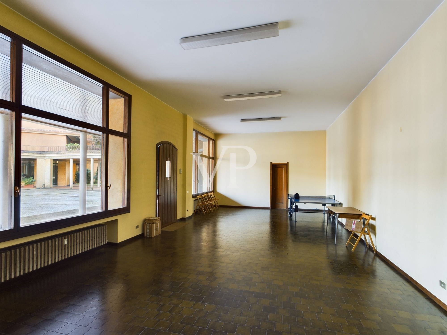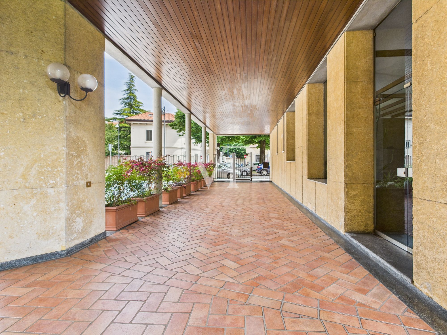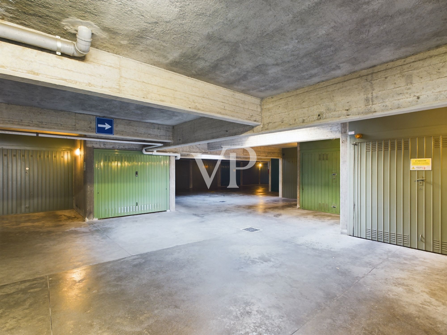In Largo Esterle, just steps from the Church of San Gerardo and in a privileged location near the pedestrian historic center, Monza Park, and the iconic Villa Reale, we present an exclusive and extraordinary luxury residence. Currently undergoing a complete renovation with top-quality finishes, the property is scheduled for completion by the end of July 2025.
Situated on the fourth floor of an elegant 1970s building designed by renowned architect Camillo Magni, within the prestigious "Grazie Vecchie" complex, the apartment boasts a remarkable 121 m² terrace on the same level—overlooking the interior of the complex and offering open views of one of the city’s largest private gardens (approximately 5,000 m²). Such a generous outdoor space is a true rarity in Monza’s city center, significantly enhancing livability, privacy, and prestige.
Set within a green and refined environment, the building features striking cantilevered elements on the façade and offers high-end amenities, including a full-time concierge, two elevators (main and service), a sports area with basketball court, and a shared recreation space of approximately 180 m² spread over two levels.
The apartment, laid out on a single level, offers 173 m² of interior space with four-sided exposure (south, west, east, and north), ensuring excellent natural light throughout the day. The entrance leads into a hallway opening into the bright living area, composed of a spacious lounge and an eat-in kitchen with balcony. These spaces are currently combined into one large open area, but can be separated by an elegant sliding glass door—preserving both natural light and visual harmony. Expansive windows open directly onto the terrace, making it a seamless extension of the living space.
The outdoor area, composed of a 24 m² covered loggia and 97 m² of open terrace, offers the opportunity to create a refined private garden with ornamental greenery and designer furnishings. This open-air living room provides stunning views of the dome of San Gerardo and the surrounding landscape—an ideal space for entertaining or simply enjoying peace and quiet, thanks to the apartment’s elevated position.
The sleeping quarters, overlooking the private garden, include two bedrooms, two bathrooms (a service bathroom and a larger, windowed bathroom), and a master suite complete with walk-in wardrobe and en suite windowed bathroom. All rooms offer maximum privacy and tranquility.
A rare, high-end property—perfect for those seeking to live in the heart of Monza without compromising on space, light, elegance, or comfort.
Total Space
ca. 225 m²
•
Land area
ca. 225 m²
•
Rooms
4
•
Purchase Price
1.190.000 EUR
| Property ID | IT252942058 |
| Purchase Price | 1.190.000 EUR |
| Balcony/terrace space | ca. 6 m² |
| Terrace space | ca. 121 m² |
| Commission | subject to commission |
| Total Space | ca. 225 m² |
| Rooms | 4 |
| Bedrooms | 3 |
| Bathrooms | 3 |
| Floor | 4 |
| Year of construction | 1972 |
| Usable Space | ca. 173 m² |
| Equipment | Terrace |
| Type of parking | 1 x Duplex, 50000 EUR (Sale) |
Energy Certificate
0
25
50
75
100
125
150
175
200
225
250
>250
A+
A
B
C
D
E
F
G
H
104.58
kWh/m2a
B
| Energy Certificate | Energy demand certificate |
| Energy certificate valid until | 29.07.2035 |
| Type of heating | Underfloor heating |
| Final Energy Demand | 104.58 kWh/m²a |
| Energy efficiency class | B |
| Year of construction according to energy certificate | 1972 |
Building Description
Locations
Largo Esterle is situated in one of Monza’s most exclusive and sought-after residential areas, offering a privileged location that blends the tranquility of a green setting with the conveniences of the city center. The building is located in an elegant neighborhood, just a five-minute walk from the pedestrian zone where key services, shops, restaurants, and some of the city’s most prestigious schools are found.
Only 500 meters away is the entrance to Madonna delle Grazie Park, perfect for those who wish to live close to nature without sacrificing urban comfort. The park is home to the renowned Golf Club, the famous Autodromo Nazionale di Monza—an icon of Formula 1 racing—and just 800 meters from the building lies the esteemed Tennis Club Monza. The Villa Reale, one of the city’s architectural landmarks, is also only 1 km away, completing the attractive setting.
Additionally, the Spluga state road is easily accessible from here, providing convenient connections to Milan, the lakes, and major highways.
Only 500 meters away is the entrance to Madonna delle Grazie Park, perfect for those who wish to live close to nature without sacrificing urban comfort. The park is home to the renowned Golf Club, the famous Autodromo Nazionale di Monza—an icon of Formula 1 racing—and just 800 meters from the building lies the esteemed Tennis Club Monza. The Villa Reale, one of the city’s architectural landmarks, is also only 1 km away, completing the attractive setting.
Additionally, the Spluga state road is easily accessible from here, providing convenient connections to Milan, the lakes, and major highways.
Features
The apartment will be delivered in impeccable condition – the result of a comprehensive renovation carried out with refined finishes, premium materials, and a sophisticated design language that pays attention to every detail. The layout has been carefully optimized, including custom-built storage solutions and a spacious walk-in wardrobe in the master suite, creating the perfect balance between aesthetics and functionality.
From a technical perspective, the property offers state-of-the-art comfort. Underfloor heating is divided into two zones – living and sleeping areas – with independent thermostats and individual room controls. Climate control is ensured by a ducted air conditioning system with linear vents and outlets in every room, independently adjustable via two separate controllers. Additionally, a dual-flow mechanical ventilation system, integrated into the same outlets, provides continuous air exchange and excellent indoor air quality throughout the home.
Special attention has also been given to smart technology and security. A connected Vimar home automation system (Linea Bianca series) allows remote control via tablet or smartphone and is elegantly integrated into the design.
Security is guaranteed by an advanced alarm system with pre-installed window and door sensors, interior motion detectors, an outdoor radar, and sirens protecting both the interior and exterior areas.
The property also includes a spacious 20 m² single garage with an automated door and ceiling height sufficient for double-level parking (available at an additional cost of €50,000), as well as two large cellar rooms. All accessory spaces are conveniently accessible via the shared underground level.
If additional parking is needed, a second single garage may also be rented.
From a technical perspective, the property offers state-of-the-art comfort. Underfloor heating is divided into two zones – living and sleeping areas – with independent thermostats and individual room controls. Climate control is ensured by a ducted air conditioning system with linear vents and outlets in every room, independently adjustable via two separate controllers. Additionally, a dual-flow mechanical ventilation system, integrated into the same outlets, provides continuous air exchange and excellent indoor air quality throughout the home.
Special attention has also been given to smart technology and security. A connected Vimar home automation system (Linea Bianca series) allows remote control via tablet or smartphone and is elegantly integrated into the design.
Security is guaranteed by an advanced alarm system with pre-installed window and door sensors, interior motion detectors, an outdoor radar, and sirens protecting both the interior and exterior areas.
The property also includes a spacious 20 m² single garage with an automated door and ceiling height sufficient for double-level parking (available at an additional cost of €50,000), as well as two large cellar rooms. All accessory spaces are conveniently accessible via the shared underground level.
If additional parking is needed, a second single garage may also be rented.
Type of parking
1 x Duplex, 50000 EUR (Sale)
Floor Plan

