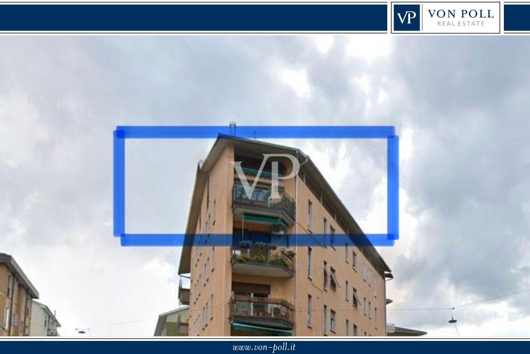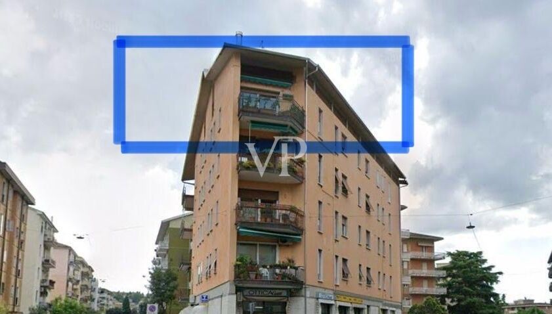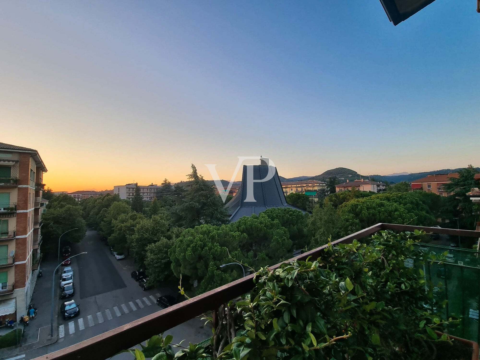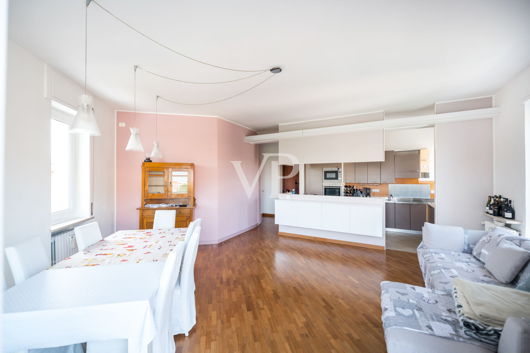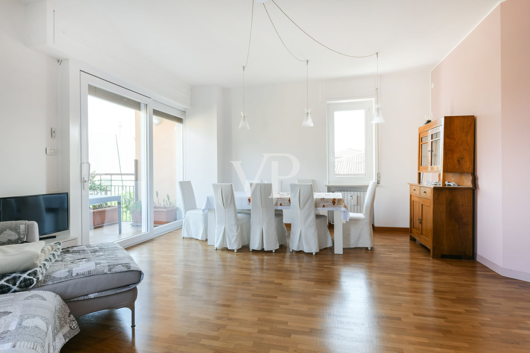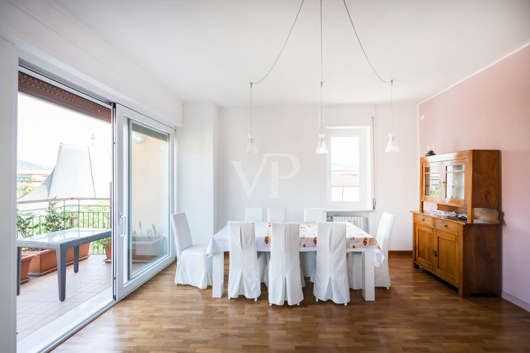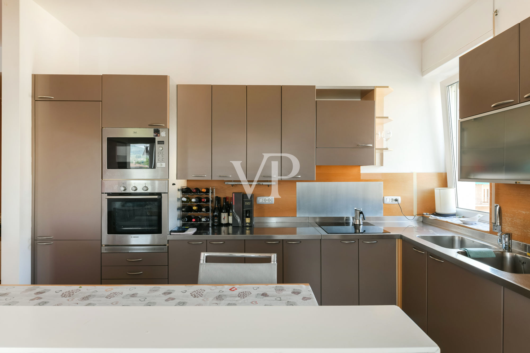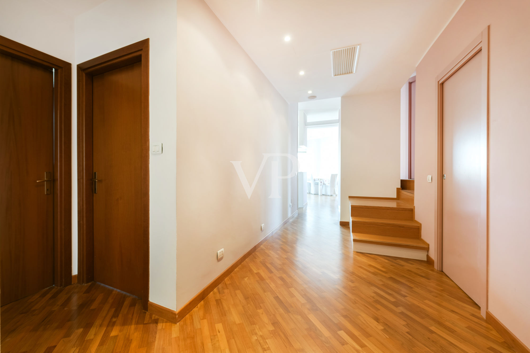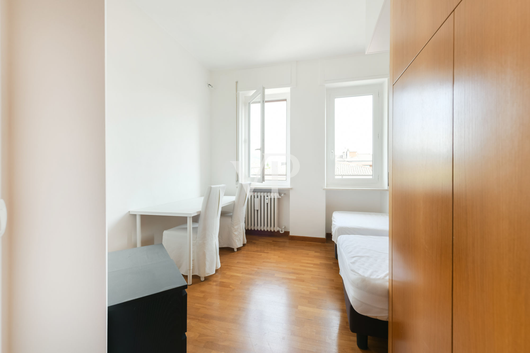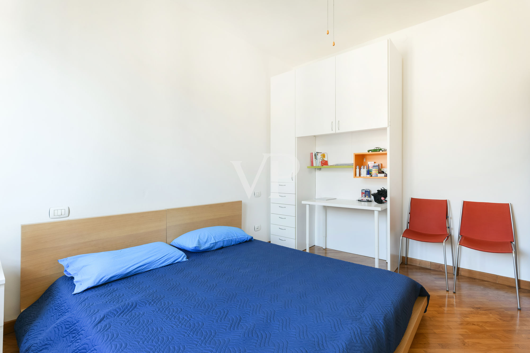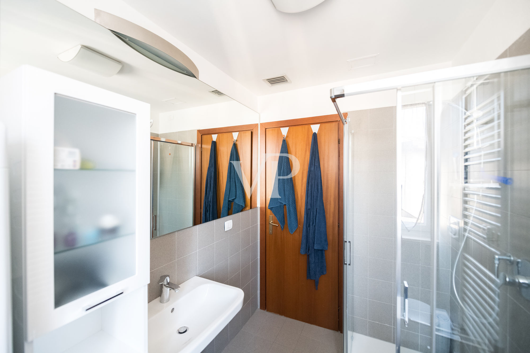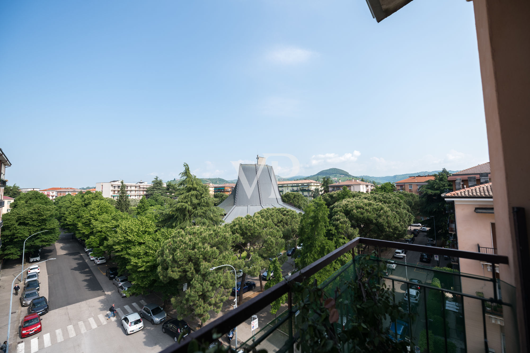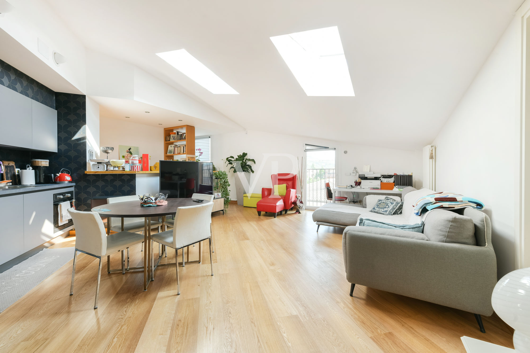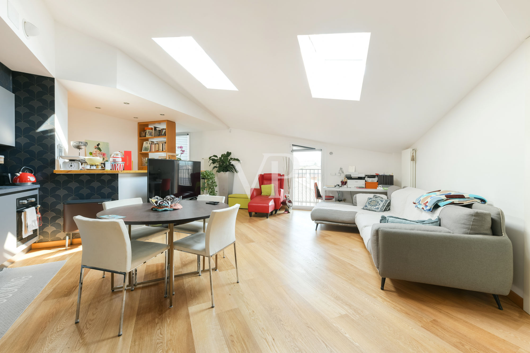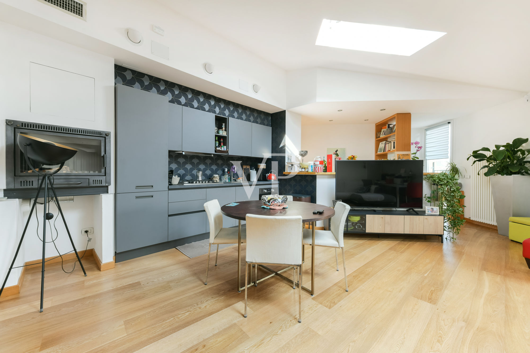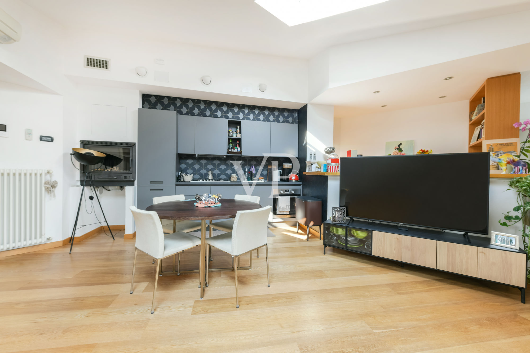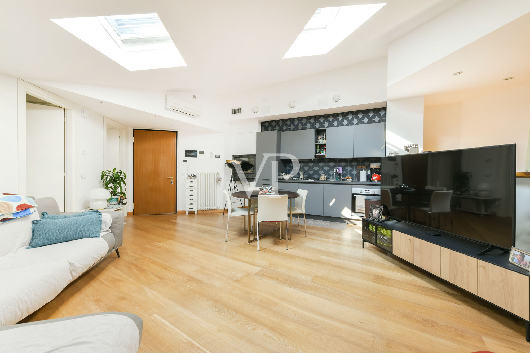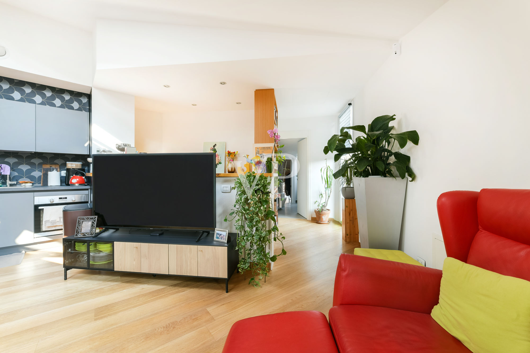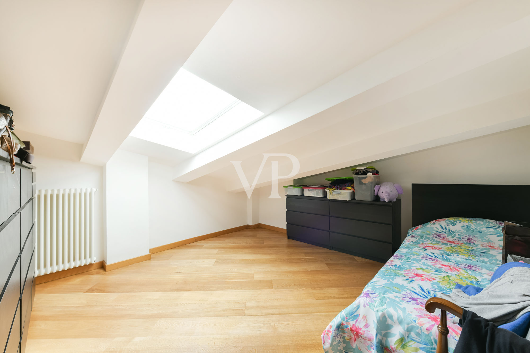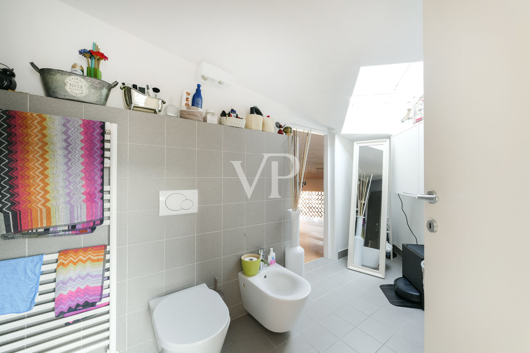Ponte Crencano. We offer for sale two independent apartments located on two consecutive levels (fourth and fifth floor - last), with a total area of about 240 square meters commercial.
Both are currently rented, representing an immediate income solution.
Extremely versatile solution, ideal for:
1. Investors interested in an already active double rental income
2. Those who wish to live in one of the two apartments, leaving the other for income
3. Those looking for a unique residence on two levels, connectable by existing internal staircase, as it was originally.
Fourth floor of 130 sqm and fifth floor of 110 sqm.
Each floor has its own cellar and bathroom. Only the unit on the fourth floor has a condominium parking space.
Unit 1 - Fourth floor apartment with panoramic terrace
The apartment opens onto an entrance hall leading to a large 42 sq m living area, consisting of:
- Modern open kitchen
- Dining room with large convivial table
- Cozy and bright sofa area
- Direct access to the terrace, excellent sun exposure that offers beautiful sunset views and a cool breeze coming from Avesa.
Sleeping area:
- Two double bedrooms
- Single bedroom
- Windowed bathroom with shower
- Utility room
Unit 2 - Attic attic apartment on the fifth and top floor of the building:
- Living area of 35 sqm, with open kitchen, sofa and fireplace
- Windows and velux give great brightness
- Two bedrooms
- Windowed bathroom with shower and ante-bathroom
Two attics complete the property.
Equipment and technical features:
- Complete renovation (2009)
- Air conditioning: ducted on the fourth floor, split on the fifth
- Thermal break windows and doors, motorized velux.
- Roof thermal insulation and suspended ceilings
- Electrical and plumbing systems redone
- Boiler recent
Carport included in the price
Possible extra garage 100 meters away
Living Space
ca. 220 m²
•
Total Space
ca. 240 m²
•
Rooms
7
•
Purchase Price
584.000 EUR
| Property ID | IT254151981 |
| Purchase Price | 584.000 EUR |
| Living Space | ca. 220 m² |
| Terrace space | ca. 11 m² |
| Commission | Subject to commission |
| Total Space | ca. 240 m² |
| Rooms | 7 |
| Bedrooms | 3 |
| Bathrooms | 2 |
| Floor | 4 |
| Year of construction | 1964 |
| Equipment | Terrace |
Energy Certificate
0
25
50
75
100
125
150
175
200
225
250
>250
A+
A
B
C
D
E
F
G
H
97.77
kWh/m2a
B
| Energy Certificate | Energy demand certificate |
| Energy certificate valid until | 27.05.2034 |
| Final Energy Demand | 97.77 kWh/m²a |
| Energy efficiency class | B |
| Power Source | Gas |
| Energy Source | Remote |
| Year of construction according to energy certificate | 1964 |
Building Description
Floor Plan


