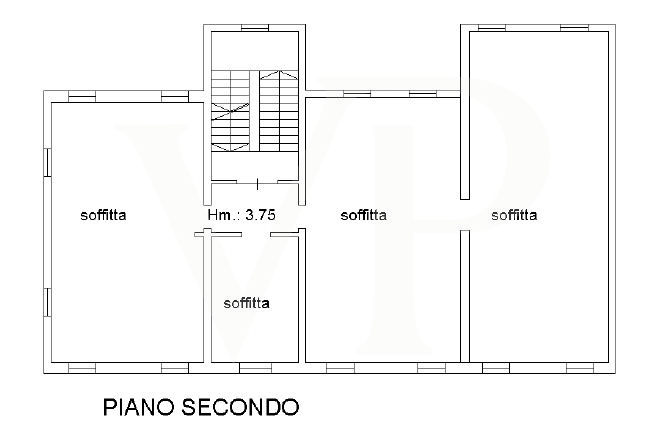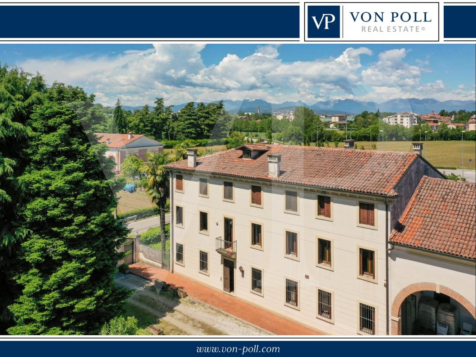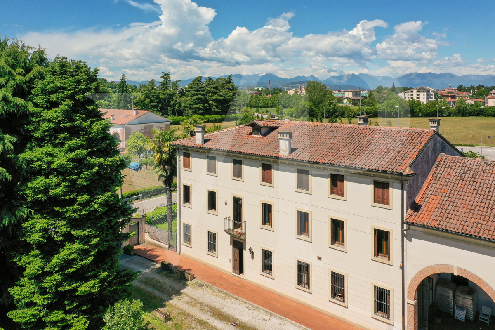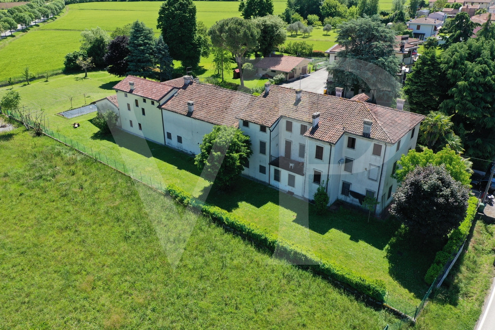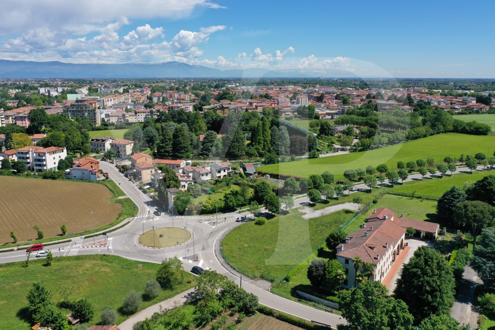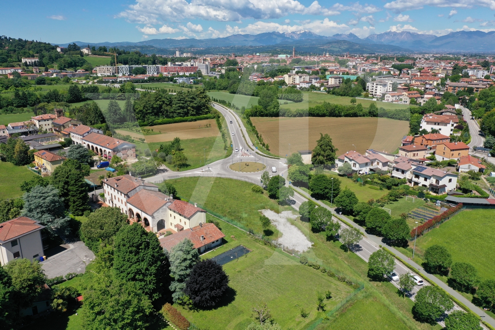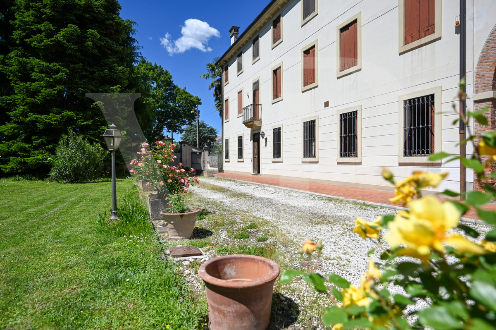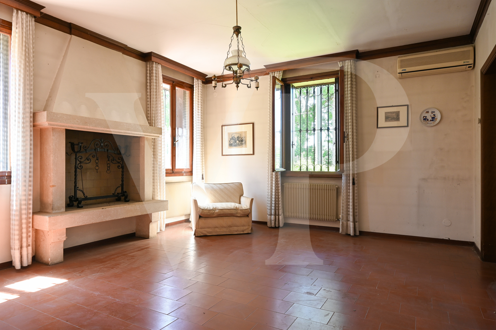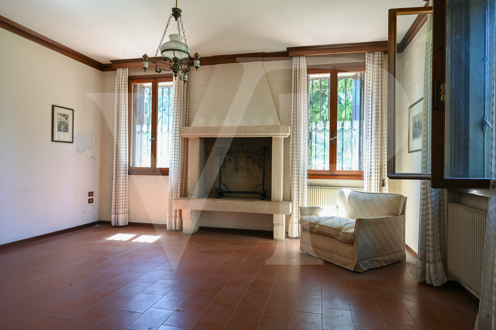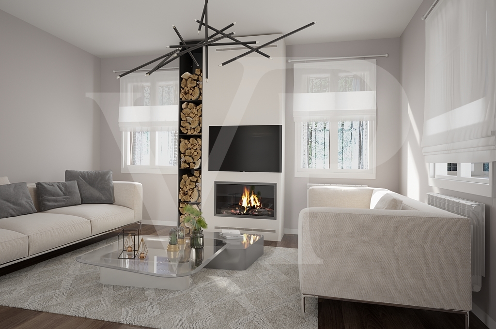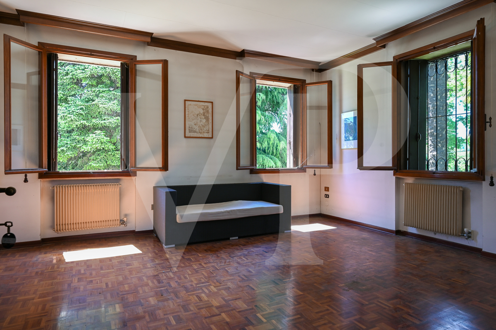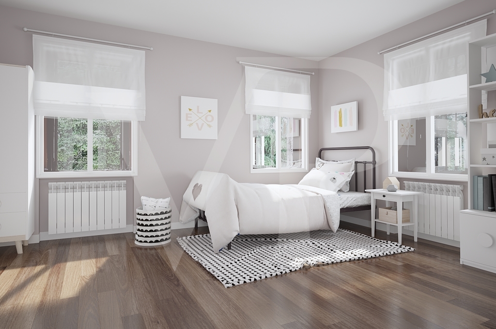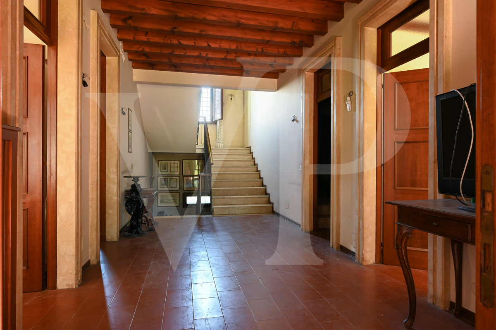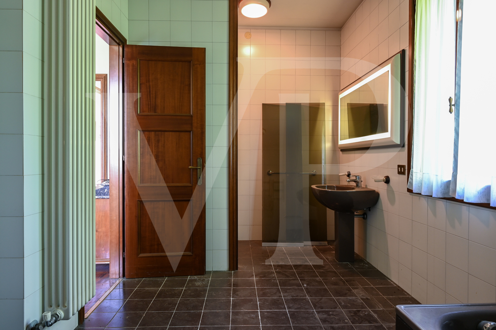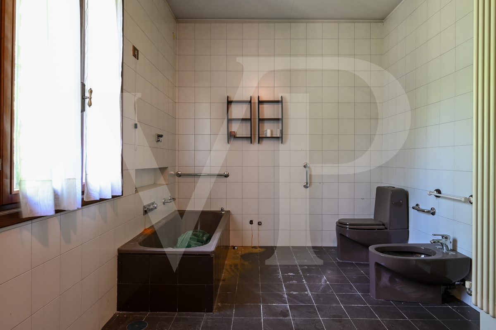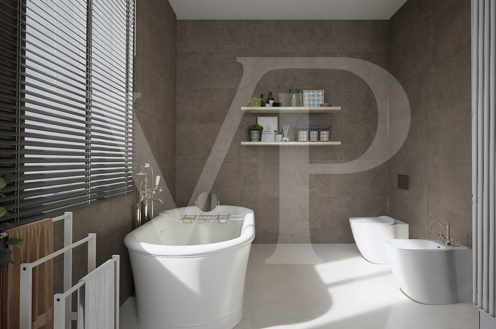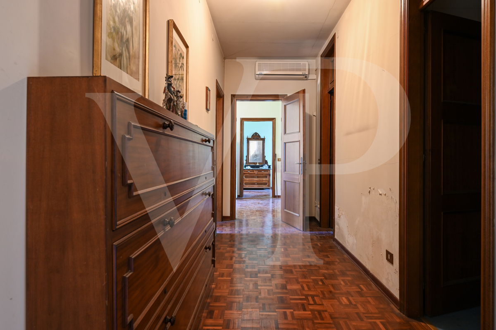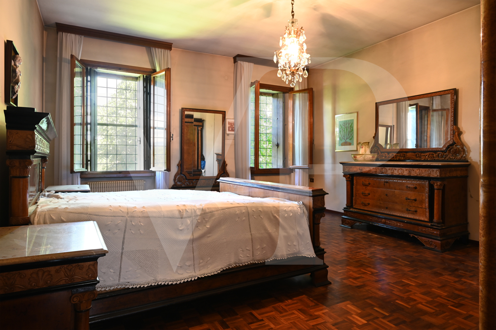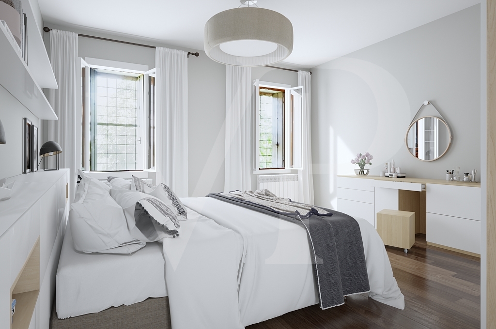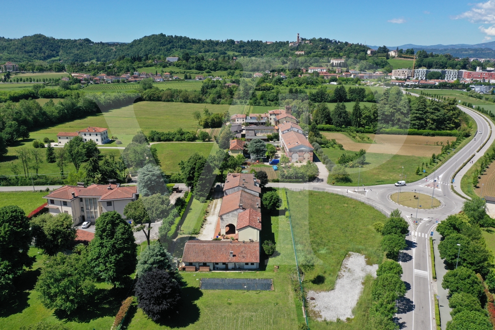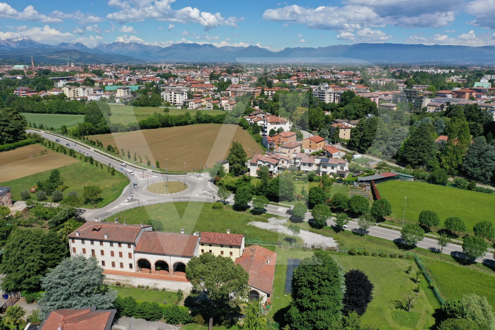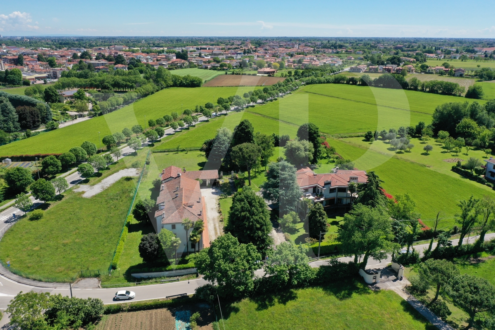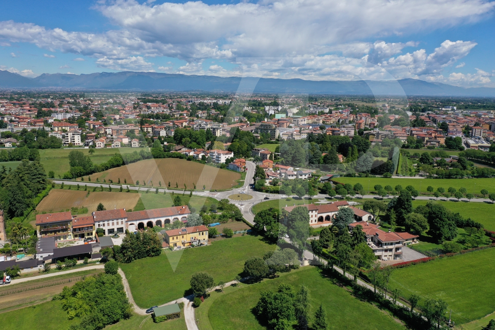Farmhouse from the 1700s renovated in the 1980s, with independent entrance and about 1400 sqm of adjoining greenery that can also be used as parking spaces.
With an internal surface area of 600 sq. m. arranged on 3 levels and four original marble fireplaces dating back to the 1700s, the house needs upgrading works in terms of electrical, plumbing, windows and doors, and interior finishes.
Structurally, the building needs no work, the roof is in good condition and the facade is excellently preserved.
Living Space
ca. 610 m²
•
Rooms
17.5
•
Purchase Price
550.000 EUR
| Property ID | IT21355564 |
| Purchase Price | 550.000 EUR |
| Living Space | ca. 610 m² |
| Rooms | 17.5 |
| Bedrooms | 5 |
| Bathrooms | 5 |
| Year of construction | 1800 |
| Usable Space | ca. 560 m² |
| Equipment | Fireplace |
Energy Certificate
| Energy information | At the time of preparing the document, no energy certificate was available. |
| Type of heating | Single-storey heating system |
| Power Source | Gas |
Building Description
Locations
At the gates of the city, in a green oasis, this solution is characterized by its proximity to the new district of Borgo Berga, reachable on foot.
The city center is a few minutes away by car and it is very practical to reach it also by bicycle.
The proximity to the new court of the city makes it very interesting as a potential conversion to associated professional offices.
Appealing solution also in vision of restructuring and income for Americans, given the proximity of the Ederle barracks two minutes away by car and easily reachable on foot and by bike.
The city center is a few minutes away by car and it is very practical to reach it also by bicycle.
The proximity to the new court of the city makes it very interesting as a potential conversion to associated professional offices.
Appealing solution also in vision of restructuring and income for Americans, given the proximity of the Ederle barracks two minutes away by car and easily reachable on foot and by bike.
Floor Plan


